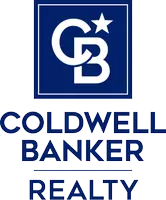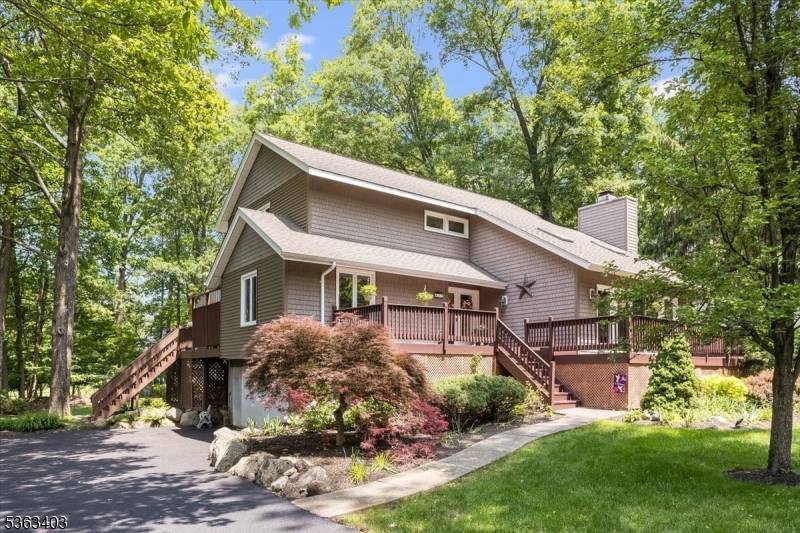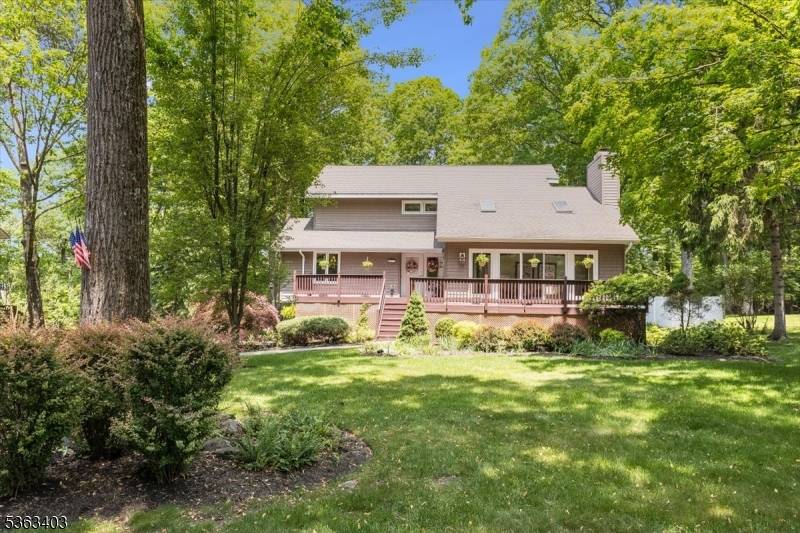4 Beds
2 Baths
2,108 SqFt
4 Beds
2 Baths
2,108 SqFt
OPEN HOUSE
Sat Jun 14, 12:00pm - 3:00pm
Key Details
Property Type Single Family Home
Sub Type Single Family
Listing Status Active
Purchase Type For Sale
Square Footage 2,108 sqft
Price per Sqft $298
Subdivision Forest West
MLS Listing ID 3968149
Style Contemporary
Bedrooms 4
Full Baths 2
HOA Fees $150/ann
HOA Y/N Yes
Year Built 1986
Annual Tax Amount $10,804
Tax Year 2024
Lot Size 0.460 Acres
Property Sub-Type Single Family
Property Description
Location
State NJ
County Sussex
Zoning RES
Rooms
Family Room 20x13
Basement Finished
Master Bathroom Stall Shower
Master Bedroom 1st Floor, Full Bath, Walk-In Closet
Dining Room Formal Dining Room
Kitchen Eat-In Kitchen
Interior
Interior Features CODetect, CeilCath, FireExtg, Skylight, SmokeDet, StallShw, StallTub, WlkInCls, WndwTret
Heating Gas-Natural
Cooling 1 Unit, Ceiling Fan, Central Air
Flooring Carpeting, Laminate, Tile, Wood
Fireplaces Number 1
Fireplaces Type Wood Burning
Heat Source Gas-Natural
Exterior
Exterior Feature Vinyl Siding
Parking Features Built-In Garage
Garage Spaces 2.0
Utilities Available All Underground
Roof Type Asphalt Shingle
Building
Lot Description Level Lot, Open Lot
Sewer Septic
Water Association
Architectural Style Contemporary
Schools
Elementary Schools Byram Lks
Middle Schools Byram Intr
High Schools Lenape Vly
Others
Senior Community No
Ownership Fee Simple

"My job is to find and attract mastery-based agents to the office, protect the culture, and make sure everyone is happy! "
christina.dominguez@cbrealty.com
242 Bellevue Ave, Upper Montclair, New Jersey, 07043, USA






