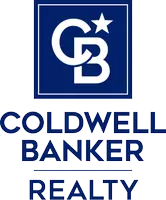6 Beds
4.5 Baths
2.01 Acres Lot
6 Beds
4.5 Baths
2.01 Acres Lot
Key Details
Property Type Single Family Home
Sub Type Single Family
Listing Status Active
Purchase Type For Sale
Subdivision Estates At Dunham'S Farm
MLS Listing ID 3962934
Style Colonial
Bedrooms 6
Full Baths 4
Half Baths 1
HOA Fees $250/qua
HOA Y/N Yes
Year Built 2010
Annual Tax Amount $21,878
Tax Year 2024
Lot Size 2.010 Acres
Property Sub-Type Single Family
Property Description
Location
State NJ
County Middlesex
Rooms
Family Room 16x24
Basement Finished-Partially, Full
Dining Room Formal Dining Room
Kitchen Breakfast Bar, Center Island, Separate Dining Area
Interior
Heating Electric, Gas-Natural
Cooling 2 Units, Central Air, Multi-Zone Cooling
Flooring Carpeting, Tile, Wood
Fireplaces Number 1
Fireplaces Type Family Room
Heat Source Electric, Gas-Natural
Exterior
Exterior Feature Stucco, Vinyl Siding
Parking Features Attached Garage, Garage Door Opener
Garage Spaces 3.0
Utilities Available All Underground
Roof Type Asphalt Shingle
Building
Sewer Septic
Water Public Water
Architectural Style Colonial
Others
Senior Community No
Ownership Fee Simple

"My job is to find and attract mastery-based agents to the office, protect the culture, and make sure everyone is happy! "
christina.dominguez@cbrealty.com
242 Bellevue Ave, Upper Montclair, New Jersey, 07043, USA






