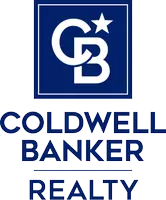5 Beds
3.5 Baths
8,712 Sqft Lot
5 Beds
3.5 Baths
8,712 Sqft Lot
OPEN HOUSE
Thu May 08, 5:30pm - 7:30pm
Sat May 10, 1:00pm - 3:00pm
Key Details
Property Type Single Family Home
Sub Type Single Family
Listing Status Active
Purchase Type For Sale
Subdivision Carlisle
MLS Listing ID 3961187
Style Colonial
Bedrooms 5
Full Baths 3
Half Baths 1
HOA Fees $55/mo
HOA Y/N Yes
Year Built 1994
Annual Tax Amount $18,885
Tax Year 2024
Lot Size 8,712 Sqft
Property Sub-Type Single Family
Property Description
Location
State NJ
County Somerset
Rooms
Family Room 18x16
Basement Finished
Master Bedroom Full Bath, Walk-In Closet
Dining Room Formal Dining Room
Kitchen Eat-In Kitchen, Separate Dining Area
Interior
Interior Features Carbon Monoxide Detector, High Ceilings, Smoke Detector
Heating Gas-Natural
Cooling 2 Units, Central Air
Flooring Tile, Wood
Fireplaces Number 1
Fireplaces Type Family Room, Wood Burning
Heat Source Gas-Natural
Exterior
Exterior Feature Vinyl Siding
Parking Features Attached Garage
Garage Spaces 2.0
Pool Association Pool, Outdoor Pool
Utilities Available All Underground
Roof Type Asphalt Shingle
Building
Lot Description Cul-De-Sac
Sewer Public Sewer
Water Public Water
Architectural Style Colonial
Schools
Elementary Schools Mtprospect
Middle Schools W Annin
High Schools Ridge
Others
Pets Allowed Yes
Senior Community No
Ownership Fee Simple

"My job is to find and attract mastery-based agents to the office, protect the culture, and make sure everyone is happy! "
christina.dominguez@cbrealty.com
242 Bellevue Ave, Upper Montclair, New Jersey, 07043, USA

